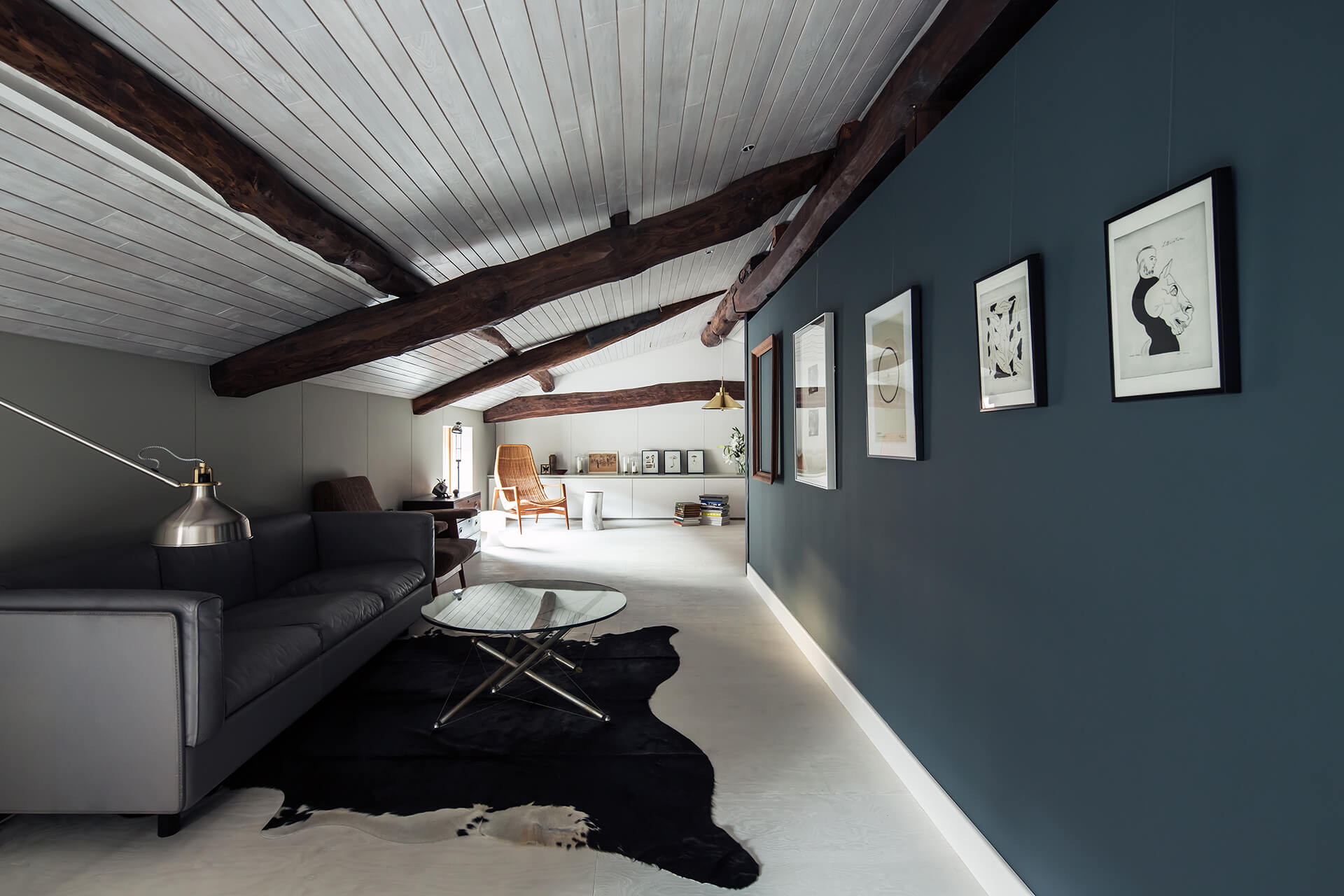

このインテリアは「佐井寺のハナレ」の母屋で、元は物置として利用していた屋根裏を、ゲストルームとしてリノベーションを行った。天井の小屋型と既存小屋梁を活かすため、各空間の機能をカーテンだけで仕切り、棟に沿った中心に間仕切壁を新設することで回遊式の計画とした。舗設には元々あった長持や和箪笥を積極的に取り入れた。
This interior is in the attic of the main residence with the “Hanare in Saidera”. We renovated it from a storeroom to a guest room. To take advantage of the ceiling frame and the existing roof beam, we designed a room having a circular aisle by separating each spacial element by curtains and making a partition in the center of the room along the ridge beam. By combining an old large oblong chest and Japanese drawers in the modernly designed room, the interior becomes merged between Japanese and Western styles. In addition, the back side, separated by a curtain, became a storeroom. The opening portion, both stile and frame and all the invisible details, has become a picture window overlooking the garden and Hanare.







メディア