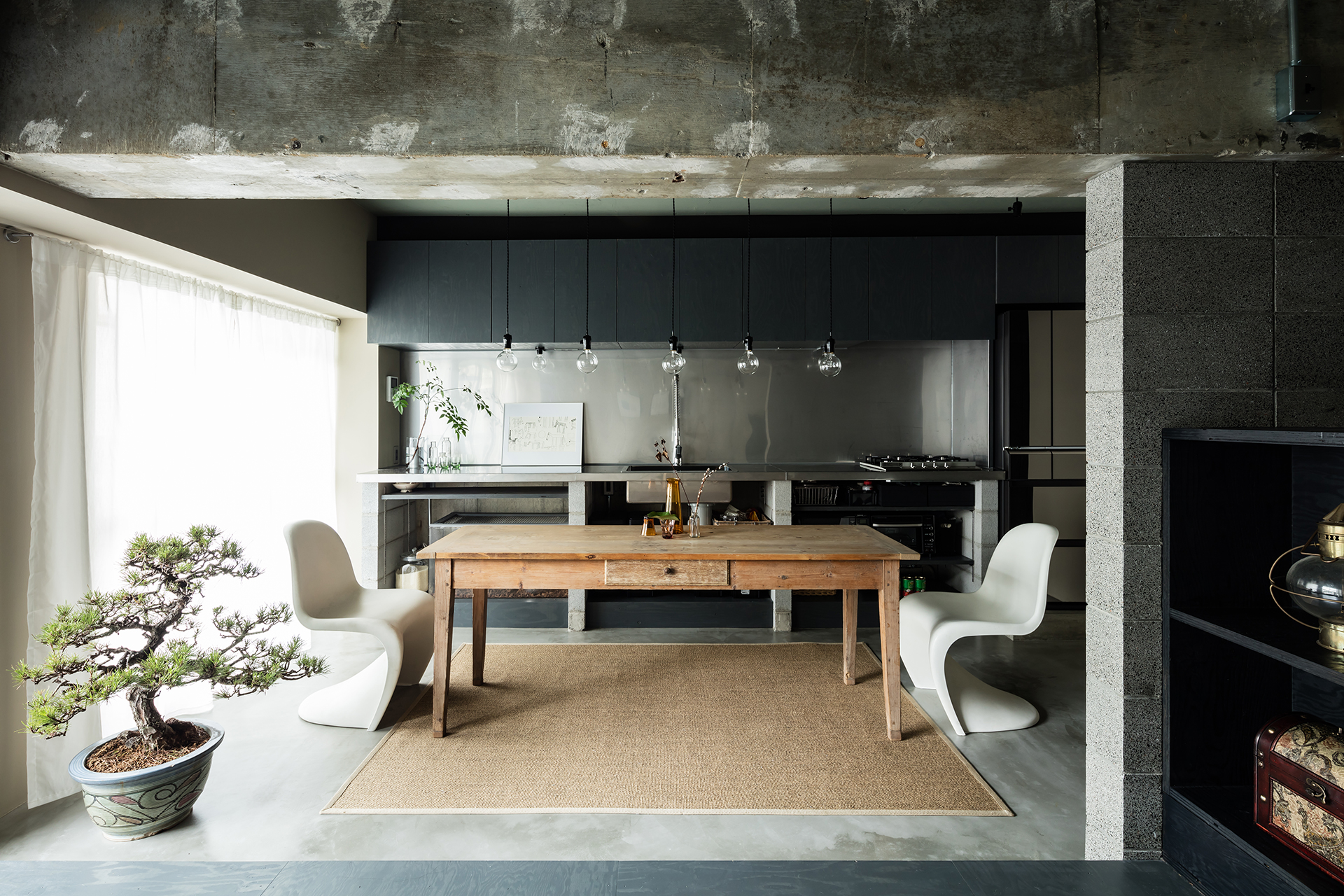

若い夫婦が住まうため、1970年代に建ったマンションの一室をリノベーションした。既存の隔壁を全て取り払い、パブリックとプライベートが緩やかにつながるよう、一条の独立壁を差し込んだ。
For the young couple, we renovated an apartment building that was built in the 1970s. Removed walls and separated gently between public and private by independent wall.

マンションにおいて、壁は間柱にボードを貼るのが一般的であるが、現しにしたコンクリート躯体に比して、その佇まいは余りに貧弱である。これから生活を積み上げていく若い夫婦が住まう空間として、積むという原初的行為によって構成され、コンクリート躯体に負けない質感と重量感を有するコンクリートブロック壁の構築を企んだ。
It is generally difficult to construct a dencer wall with apartment renovation. So we adopted the wall of concrete blocks consisting of primitive stacking acts. The wall which combines structure and finish has a texture and a sense of weight not to be defeated by the concrete building. Although it is inexpensive general building materials, by polishing their surfaces and stacking them at thin joint, they were refined and contrasted with concrete frames.


コンクリートブロックは一般的に安価な建築資材であるが、本物の石が用いられており重厚感を秘めている。表面を磨き上げ細目地で積むことで、洗練された重厚な佇まいを引き出すことが出来る。重厚感は二人の生活の間合いとなり、パブリックとプライベートに安らぎを与えている。
The weight feeling of the concrete block becomes the psychological distance, leading to a sense of security in the private space.

メディア